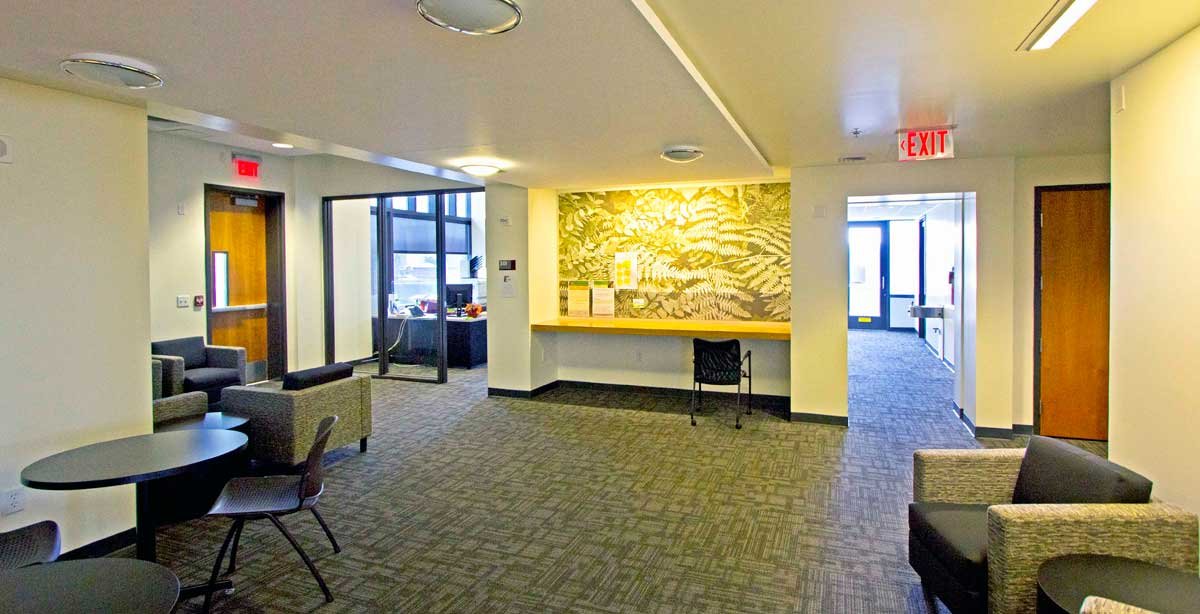
PORTLAND COMMUNITY COLLEGE CASCADE SSB 3rd FLOOR TI | Portland, OR
PROJECT DESCRIPTION
This project was the complete renovation of the 4,840 SF Student Services Building third floor offices, lobby, break room and adjoining spaces. The scope included three phases of demo, mechanical, electrical and new finishes.
RELATED PROJECTS
Pacific University College of Business
OHSU Bancroft Remodel
OHSU Barklis Lab





