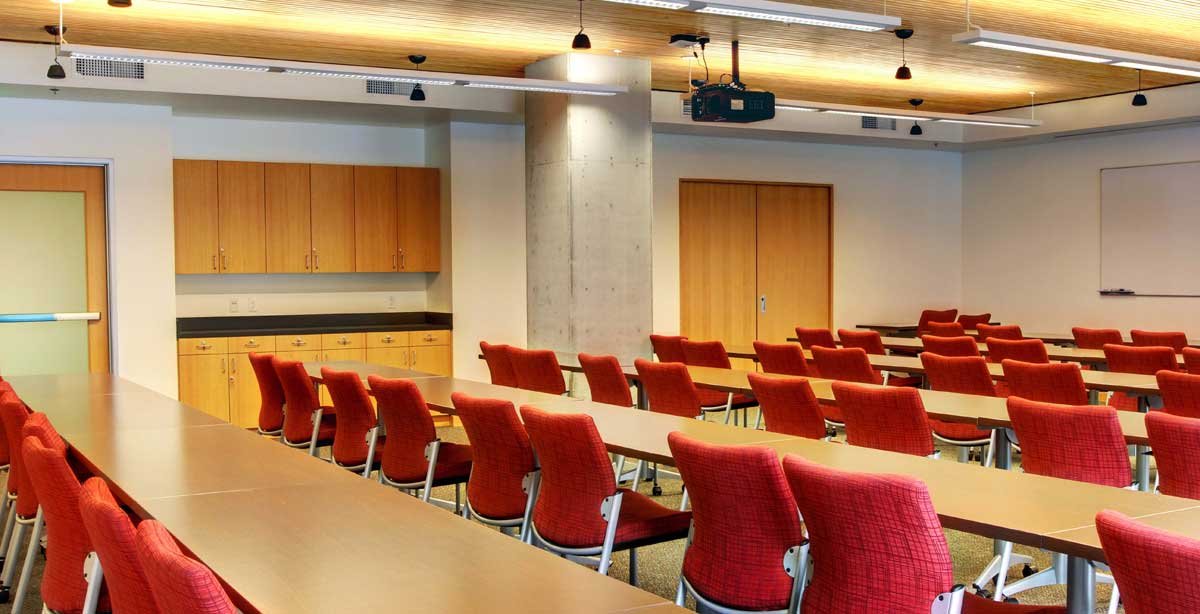
PACIFIC UNIVERSITY COLLEGE OF BUSINESS & COLLEGE OF HEALTH PROFESSIONALS | Hillsboro Oregon
PROJECT DESCRIPTION
The existing 7,360 SF building at Pacific University in Hillsboro was a post-tensioned cast-in-place concrete parking structure that had tenant space on the first floor. Construction included a full build-out of the space that included all new mechanical, electrical, fire suppression system, and plumbing. Finishes included custom barn doors, fully glazed conference rooms and doors, and high-end architectural wood package on curved walls and ceilings in the classrooms and conference rooms.
“INLINE was instrumental in making the vision for this project a reality. Their optimism throughout the construction process and determination to provide a quality finished product on a tight schedule was key to our team’s success.”
Chris DiLoreto
Founder/Principal
di loreto ARCHITECTURE
RELATED PROJECTS
Pacific University Athletic Training Center
HSD Reedville Elementary School
HSD Mooberry Elementary School







