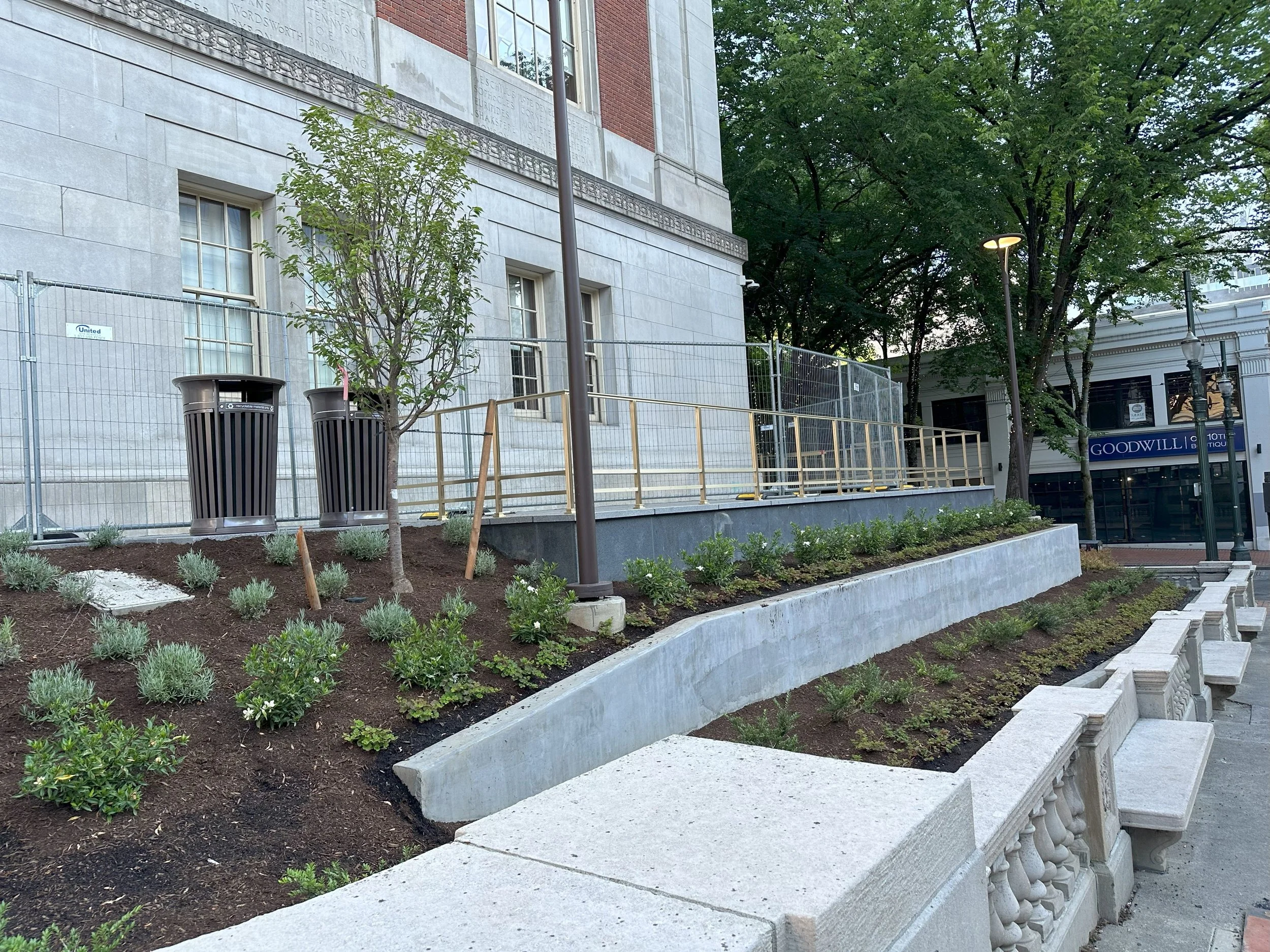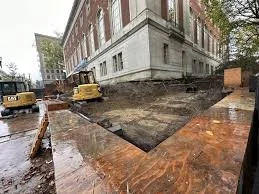
MULTNOMAH COUNTY CENTRAL LIBRARY Portland, OR
Owner:
Multnomah County
Architect:
Hennebery Eddy Architects, Inc.
Location
801 SW 10th Ave,
Portland, OR 97205
Valuation:
$3.9M
Contract Type:
Lump Sum Hard Bid
PROJECT DESCRIPTION
The scope of this project involved the construction of two new exterior terraces on either side of the main entrance at Multnomah County's Central Library. These terraces would provide a combined occupiable area of approximately 1,664 square feet. Additionally, a new egress path was constructed from the meeting room exit door to the north terrace, located on the north elevation. In order to ensure compliance with ADA standards, the existing ramp (constructed in 1982) was removed and replaced with a fully accessible sloped walkway. The primary objective was to harmoniously merge the terrace and landscape design with the esteemed historic structure, recognized on the National Register of Historic Places.
In order to enhance the accessibility and functionality of the commons area, cast-in-place benches were implemented as an addition to the space. This initiative was intended to establish a more convenient and inviting gathering spot for users. The construction project also included the addition of exquisitely designed bronze handrails equipped with lighting, enhancing both safety and security. In order to effectively prevent any potential deterioration of the historical balustrade, it was imperative to integrate functional and strategic landscaping measures.
PROJECT PROGRESS
RELATED PROJECTS
PPS Harrison Park Middle School
SEE THE PROJECT →
SKSD Sumpter Elementary
SEE THE PROJECT →
SKSD Houck Middle School
SEE THE PROJECT →

Building projects grapple with tight budgets, shifting timelines, and unforeseen site challenges. INLINE turns your toughest projects into iconic landmarks. Let’s build your vision, together. Read More…







