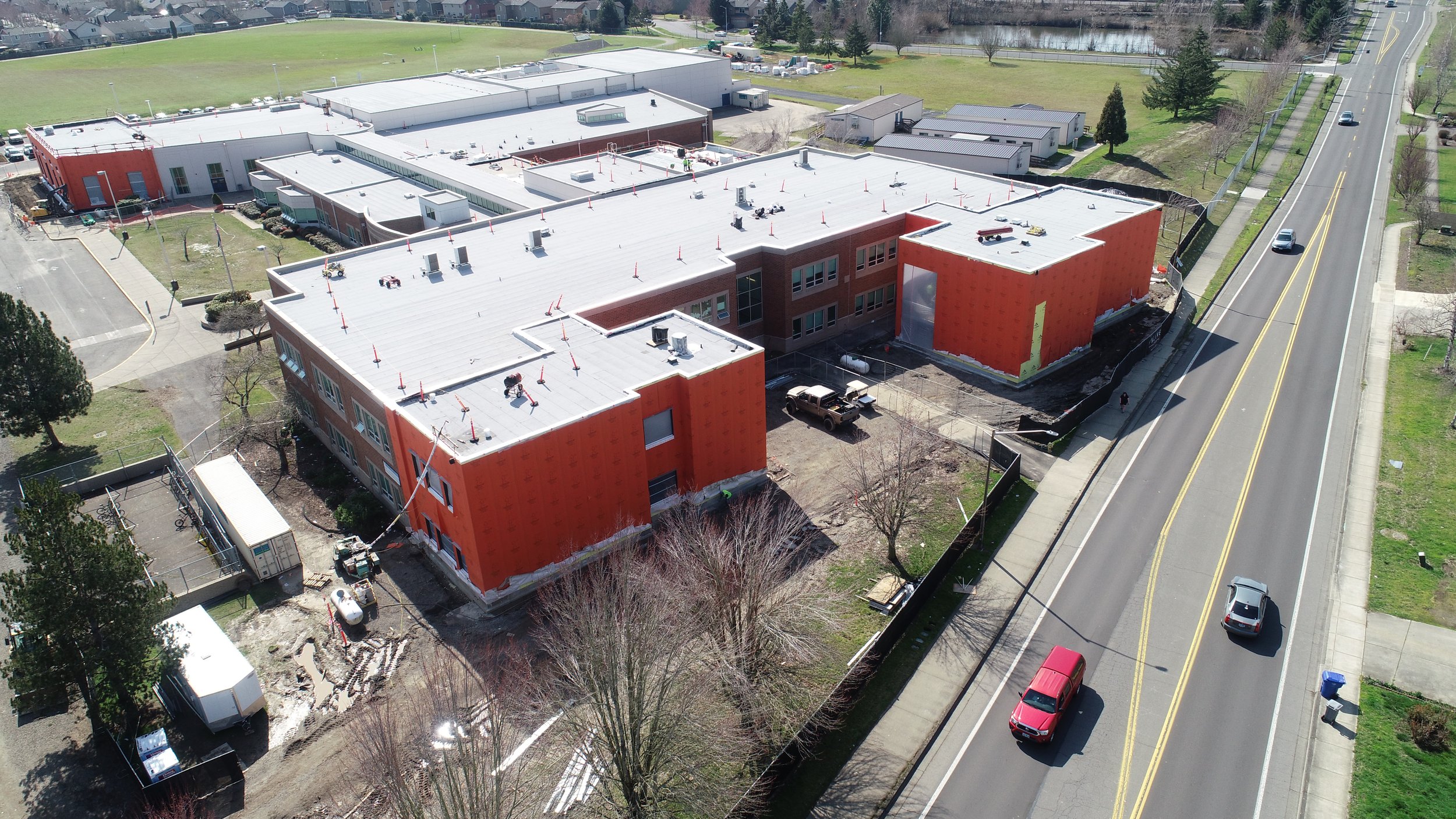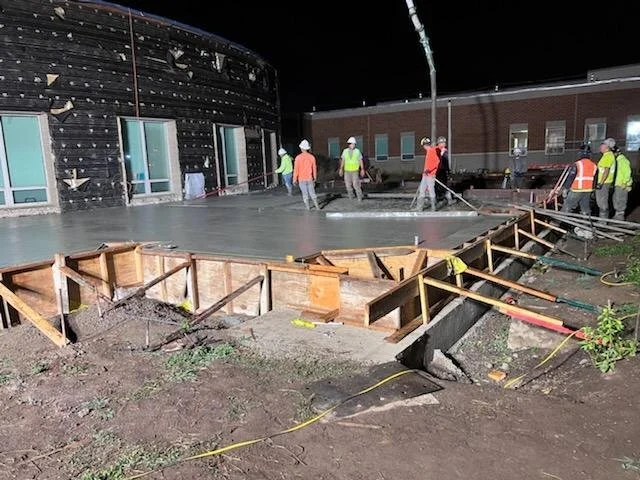
SKSD HOUCK MIDDLE SCHOOL | Salem, OR
Client:
Salem Keizer School District 24J
Architect:
BBL Architects
Location:
1155 Connecticut St SE Salem, Oregon 97317
Year:
June 2022
Cost:
$10.7M
PROJECT DESCRIPTION
Houck Middle School recently underwent a series of renovations aimed at improving its facilities. The upgrades consisted of the construction of two new classrooms as well as the addition of two state-of-the-art science labs. Furthermore, the school also saw construction of multiple two-story additions utilizing structural steel and slab on metal deck, an expansion of its cafeteria/commons area and a modernization of its media center. These enhancements were carefully designed to not only improve the learning environment but also prioritize the safety and security of both students and staff.
PROJECT PROGRESS
RELATED PROJECTS
PPS Harrison Park Middle School
SEE THE PROJECT →
SKSD Sumpter Elementary
SEE THE PROJECT →
Multnomah County Central Library
SEE THE PROJECT →

Building projects grapple with tight budgets, shifting timelines, and unforeseen site challenges. INLINE turns your toughest projects into iconic landmarks. Let’s build your vision, together. Read More…








