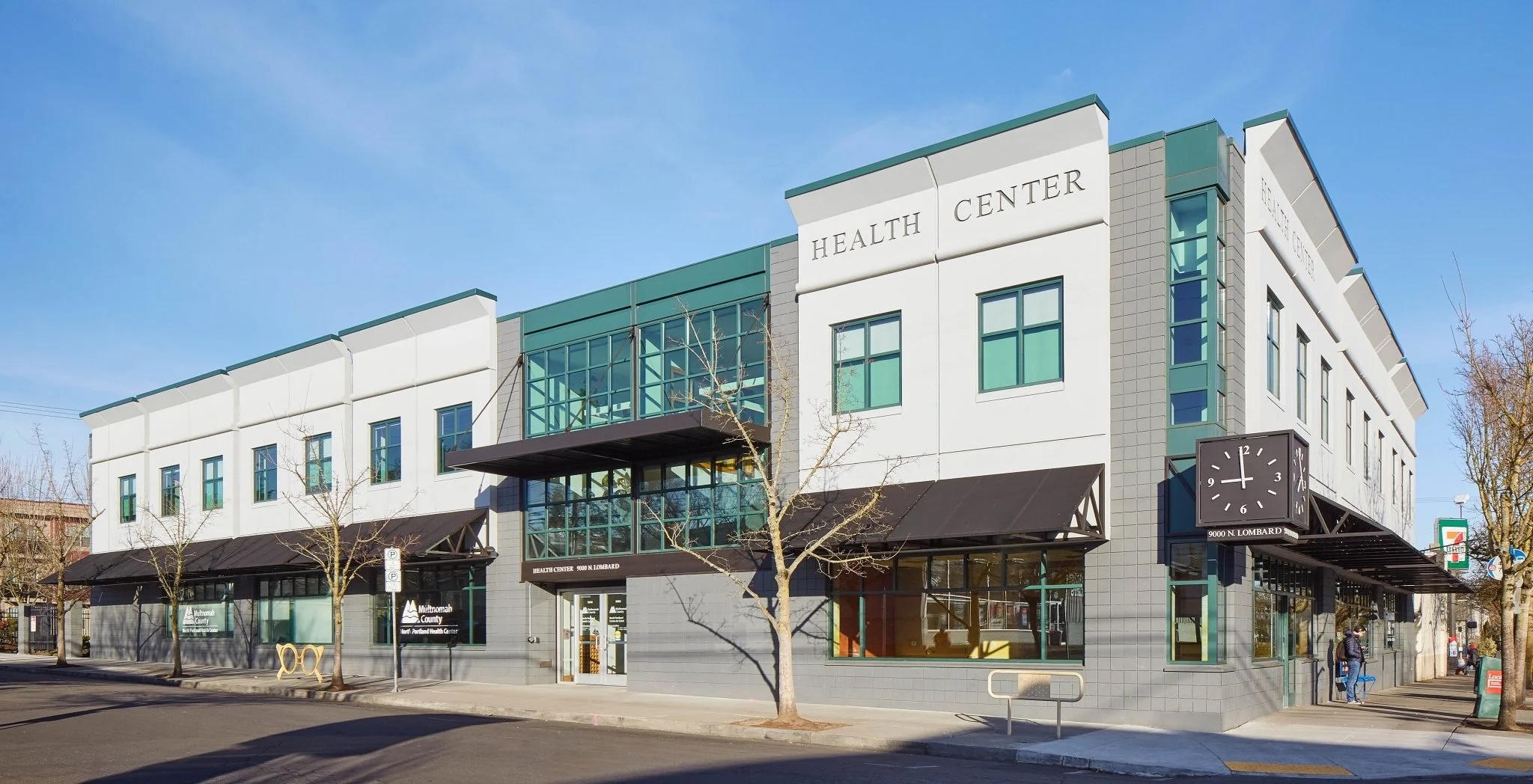
VERNIER SOFTWARE & TECHNOLOGY OFFICE | Beaverton, OR
PROJECT DESCRIPTION
The Vernier Software & Technology Addition was a 16,000 SF, wood, CMU and steel framed ground-up addition to an existing 1965 tilt panel building. The addition was designed with state of the art classrooms, new exercise and multipurpose spaces, lab, testing and office spaces, as well as a rooftop deck. As a pioneer of award winning software, hardware and curriculum, Vernier needed to upgrade their facility to provide new spaces for programming, training and product packaging. Vernier wanted to deliver to their employees and the community a sustainable, attractive building that would further allow Vernier to grow their business.
The Vernier Addition was driven by the company’s desire to remain in their current location, but to also better support their team and allow it to grow. The existing building served them well, located adjacent to a MAX station, renovated to meet LEED Gold standards, and already equipped with a number of amenities and technologies that the employees enjoyed, including a basketball court and workout room. The expectations of the project were very high which led to the decision to enter into a successful and effective design/build partnership between Vernier and INLINE.
The Vernier design/build project team developed a strong working relationship and delivered an exceptional new working environment promoting wellness and natural beauty for Vernier employees, which they will benefit from year-round. The improvements included several design elements based on three main goals:
1. Environmental Impact Reduction
Energy conservation by using auto-tinting electrochromic glass which reduces requirement for mechanical cooling and high efficiency forced air hydronic heating system
Re-use of many products such as the basketball court flooring and the bleacher seating
Remain in close proximity to Max station and bus line
Maintain LEED Gold certification and standards
2. Product Connection
Building addition lobby design such as the Periodic table of the elements display and the basketball court as lobby floor
State-of-the-art classroom for educating customers, employees and many outside groups
Auto-tinting electrochromic glass provides another lesson in physics
Rooftop deck enables experiments in a controlled outdoor environment
3. Employee Appreciation
Rooftop deck enables employees to experience the outdoors at lunch/breaks
Multi-purpose room to facilitate official functions in addition to ping pong, yoga, regular exercise classes including Zumba
“INLINE proved to be a strong partner on this significant expansion to our corporate headquarters. The detailed project required a methodical approach and their leadership and crews delivered while also keeping the experience a positive one.”
David L. Vernier
Founder and CEO
Vernier Software & Technology
“We greatly appreciate all of the hard work and partnership INLINE has shown. It is great to work with a company that shares many of the same goals and values as Vernier and who is more interested in doing it right than in just doing it.”
Brian Gilstrap
Director of Operations
Vernier Software & Technology
RELATED PROJECTS
Multnomah County N Portland Health
PCC SE Campus Library
KOIN Tower 10th Floor Remodel







